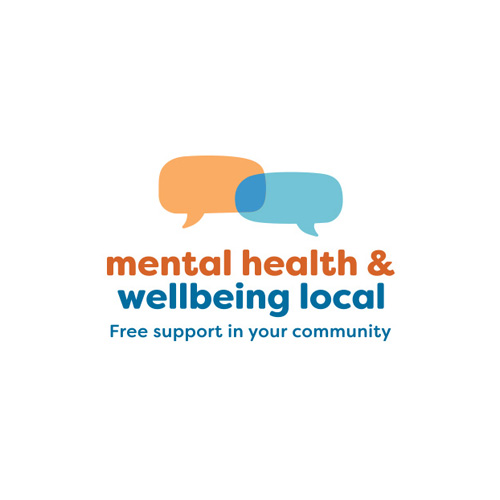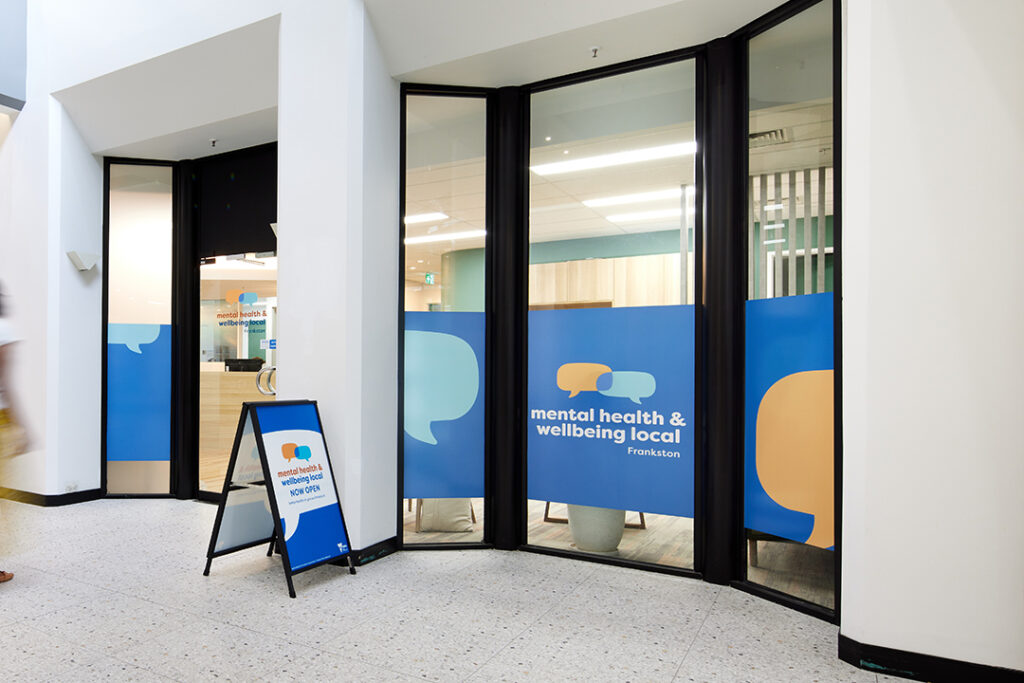Accessibility
We are committed to ensuring that everyone feels welcome, supported, and valued when they visit us. Our centre is designed to be accessible and inclusive, so you can focus on your wellbeing with ease and comfort.
If you have specific needs or questions that aren’t covered here, please contact us before your visit.
Our centre is located at 454 Nepean Highway, Frankston in the Landmark Corporate Centre.
There are two entrances, both flat and free of stairs.
- The Nepean Highway entrance has double automatic sliding doors that open into a large open space. You’ll find the reception to your right.
- The Wells Street entrance also has double automatic sliding doors leading to a large open space. The reception is located to your left.
Public Transport
- Train: Frankston Train Station on the Frankston Line is about 500 metres from our centre. From the station, you can catch the 780, 785, or 788 buses to stops near our centre.
- Bus: There are two bus stops within 150 metres of the centre: Playne Street, near Hotel Lona, and Nepean Highway, near Quest Hotel.
To view current timetables or to plan your public transport journey visit Journey Planner, Public Transport Victoria.
Bicycle
A bike rack is available at the Nepean Highway entrance.
Taxi
Please speak with reception staff if you require a taxi.
Parking
Free two-hour parking, including disability spots, are available on Nepean Highway and Wells Street near our entrances. Four-hour paid parking is available at the end of Wells Street, about 200 metres away from our centre.
For all-day parking, Wilson Parking is just 100 metres from our centre.
We are dedicated to creating a welcoming and accessible environment that supports you and your needs. Our spaces are thoughtfully designed to ensure ease of movement and to be accessible for wheelchairs and mobility aids.
Ground Floor
- Flat pathways with no stairs to our reception, welcome space, consultation rooms, and a unisex accessible toilet with a 92cm-wide door.
- Kitchenette with tea and coffee facilities for your convenience.
First Floor
- Accessible via stairs or an elevator with double sliding doors.
- Flat pathways with no stairs to all spaces.
- Consultation rooms with 92cm-wide doors.
- A unisex accessible toilet with a 92cm-wide door.
- A welcome space with comfortable seating, kitchenette and a computer kiosk with phone charging available.
We strive to create an environment that respects and supports your needs, providing spaces where you can feel at ease and in control.
Lighting and Atmosphere
- Adjustable, dimmable lighting and a natural colour palette create a soothing environment.
- Many consultation rooms have large windows that allow natural light.
- Comfortable furniture with soft textures to all rooms.
- Carpeted flooring and noise-absorbing materials to most spaces reduce sound and enhance privacy and quiet.
Retreat Spaces
- The Comfort Room on the Ground Floor and the Sensory Room on the First Floor are available if you need a moment to yourself.
- These spaces offer sensory-friendly items and are designed for you to use as needed.
Amenities
- Bathroom facilities to both levels.
- Kitchenettes on both levels offer tea and coffee for your convenience.
- Computer kiosk with phone charging available.
We strive to create a comfortable and accommodating environment to meet your needs.
Noise Reduction
- Carpeted flooring and noise-absorbing materials to most spaces reduce sound and enhance privacy and quiet.
- Entrances are positioned away from street noise to minimise distractions.
Retreat Spaces
- The Comfort Room on the Ground Floor and the Sensory Room on the First Floor are available if you need a moment to yourself.
- These spaces offer sensory-friendly items and are designed for you to use as needed.
Amenities
- Bathroom facilities to both levels.
- Kitchenettes on both levels offer tea and coffee for your convenience.
- Computer kiosk with phone charging available.
If you require an Auslan interpreter or any other support, please contact us at 1800 000 525 before your visit.
Our spaces are designed to support your needs and provide a comfortable and welcoming environment. They feature open and clear pathways to reduce disruption and ease navigation.
Lighting & Atmosphere
- Adjustable lighting in consultation rooms to suit individual preferences.
- Many consultation rooms have large windows that allow natural light.
- Warm, natural colour palette to create a calm and soothing environment throughout.
- Carpeted flooring and noise-absorbing materials to most spaces reduce sound and enhance privacy and quiet.
Retreat Spaces
- The Comfort Room on the Ground Floor and the Sensory Room on the First Floor are available if you need a moment to yourself.
- These spaces are designed to help you retreat and recharge, with sensory-friendly items to support your comfort.
Amenities
- Bathroom facilities to both levels.
- Kitchenettes on both levels offer tea and coffee for your convenience.
- Computer kiosks with phone charging available.
Video walkthrough
Our staff are here to assist with any support you may need to access facilities.
Please feel free to contact us at 1800 000 525 before your visit if you’d like additional support or have specific requests.
More information
You’ll find information about all Wellways Mental Health and Wellbeing Local Services, including locations, available supports, and contact details, on our dedicated service page.

